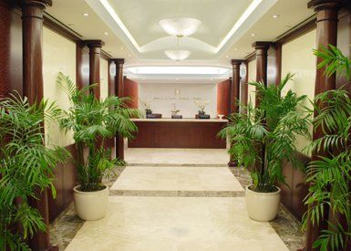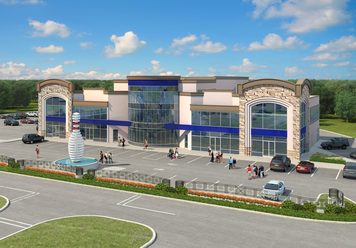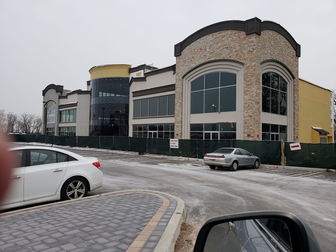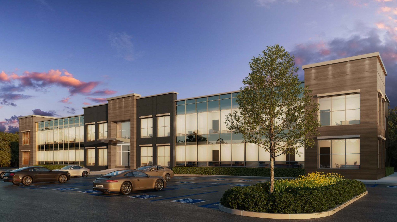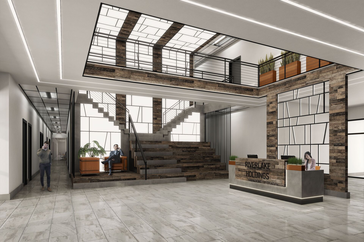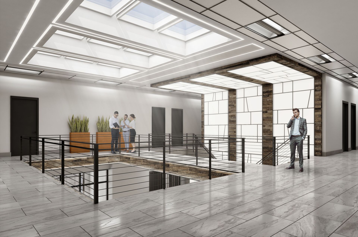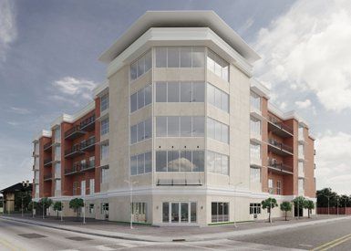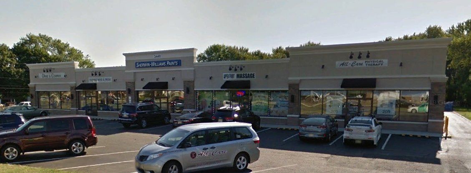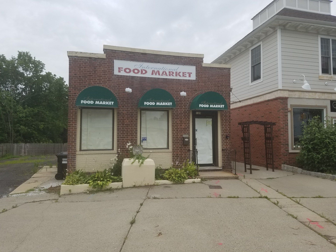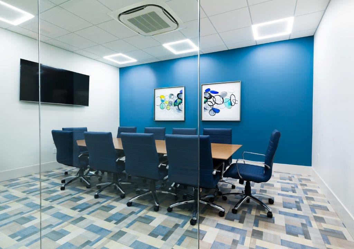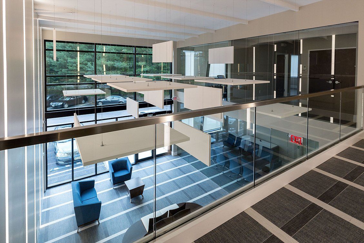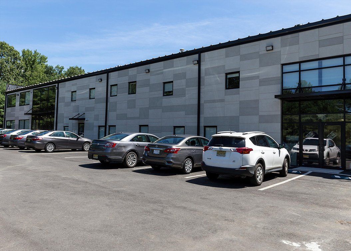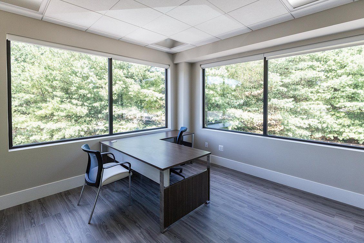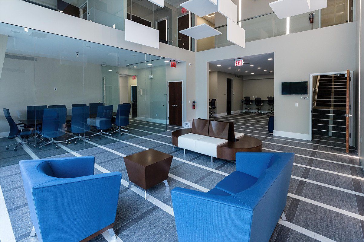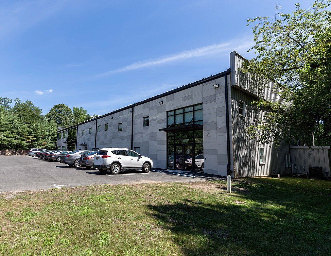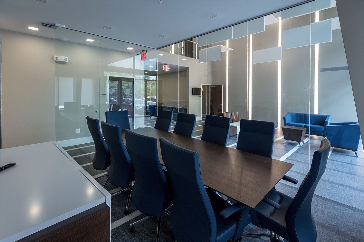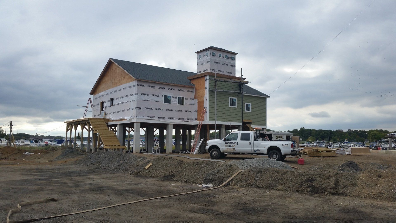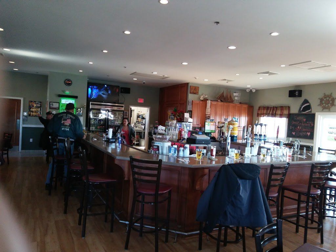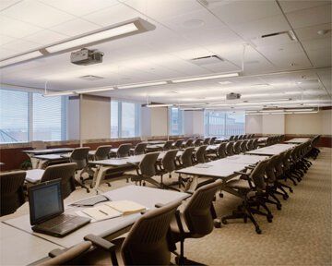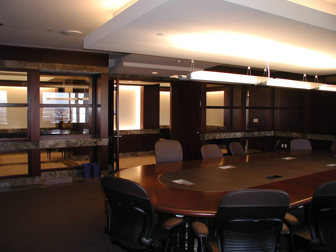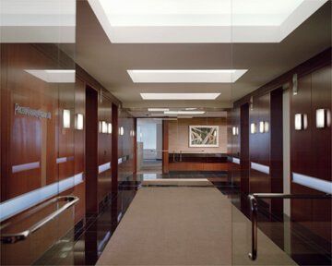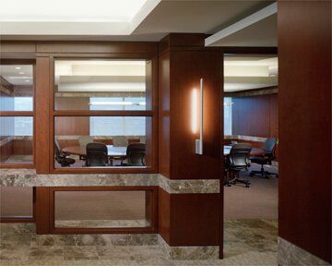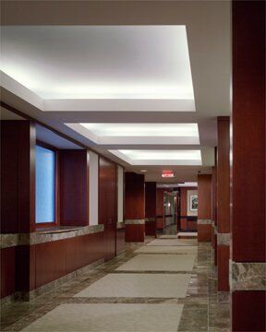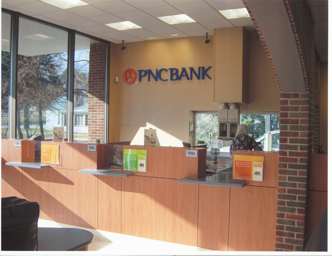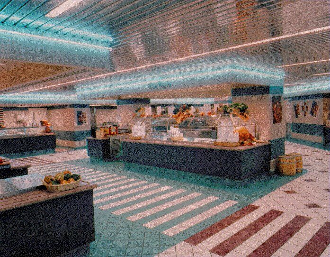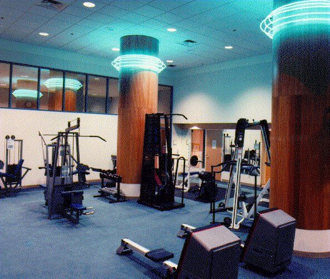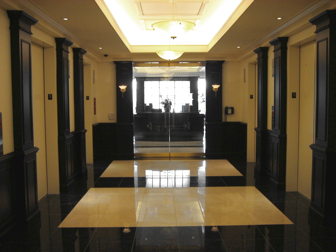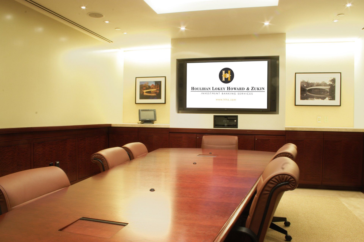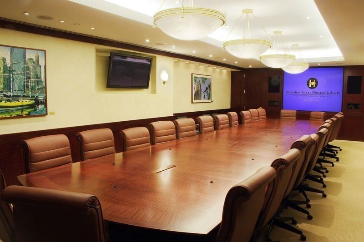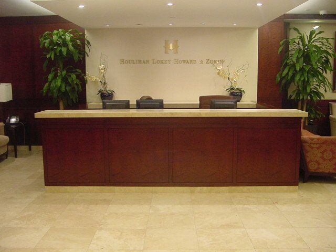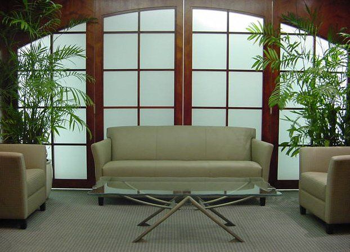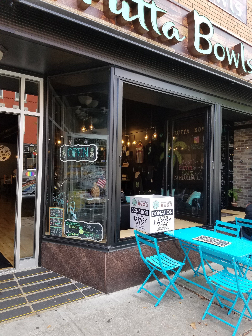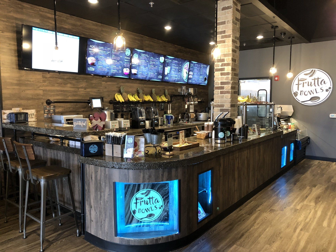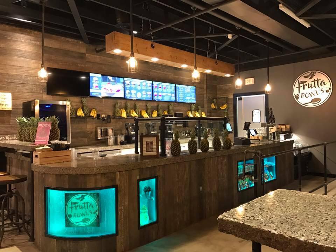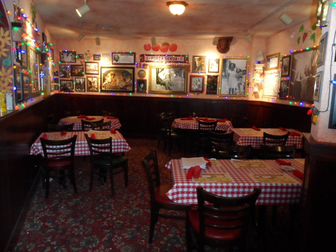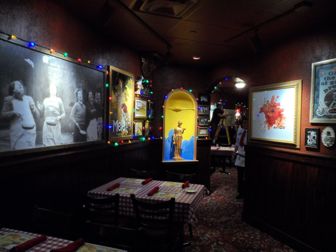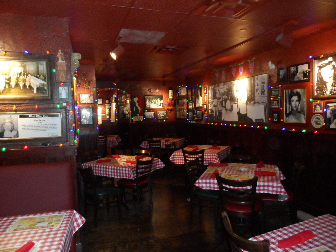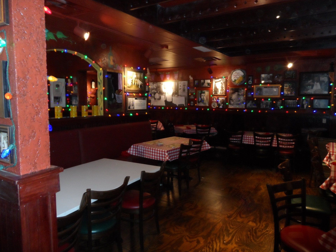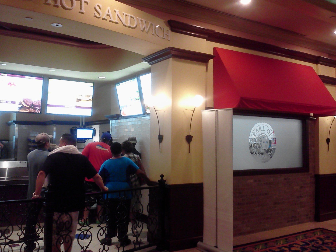Commercial Architecture
COMMERCIAL ARCHITECTURE
Zimbler Architecture
is experienced in designing new and renovated commercial buildings and mixed-use residential developments. We have over thirty years of experience designing interior design projects for retail, finance, corporate, and institutional clients. Our coordinated complete project team includes site engineers, MEP engineers, interior designers, and structural engineers. For more information or to schedule a free consultation, call
732-780-8850.
Notable new buildings designed by ZA
Five story mixed use, multi-family residential apartment building, Long Branch
New (2) story office building, Toms River
New (3) story office building, Toms River
New mixed use retail/office building, Lakewood
Multi-family residential apartment building, Manalapan
New (140) unit multi-family, mixed use development, Montgomery
Multi-use, multi-building commerical/entertainment complex, East Brunswick
Notable building & interior renovations designed by ZA
Multi-state cafe franchise expansion for Frutta Bowls
Multi-state cafe franchise expansion for Earl of Sandwich
Warehouse building raise and renovation, Lakewood
Retail strip mall storefront renovation, Toms River
Retail strip mall storefront renovation, Freehold
Building expansion for Masjid, East Brunswick
Building expansion for synagogue, Lakewood
Renovation of mixed use, multi family building, Highland Park
Commerical building raise & renovation, Keyport
Interior renovation Buca diBeppo, Manhattan
Multi floor interior office renovation, Price Waterhouse, Boston
renovationS
interior renovation
For further information about Zimbler Architecture in Freehold, New Jersey, or to schedule a consultation, call 732-780-8850.
Contact Information
30 South Street, Freehold, New Jersey 07728
Licensed | Insured
NY LIC#: 17801 / NJ LIC#: 09857
Members of AIA






Our Location
Quick Links
Contact Information
30 South Street, Freehold, New Jersey 07728
Licensed | Insured
NY LIC#: 17801 / NJ LIC#: 09857
Members of AIA






Our Location
Content, including images, displayed on this website is protected by copyright laws. Downloading, republication, retransmission or reproduction of content on this website is strictly prohibited. Terms of Use
| Privacy Policy

